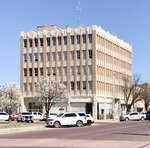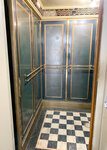



Overlooking historic downtown Pampa stands the mighty Combs-Worley Building located at 120 W. Kingsmill, situated in “Million Dollar Row” that include the Gray County Courthouse, City Hall, and Pampa Fire Station.
Built in 1931 under the design of Amarillo architect William R. Kaufman, the stunning five-story structure remains as one of Gray County’s oldest and most well-preserved historical landmarks with it still being nearly in its original entirety.
The settlement of Pampa began as early as 1877, but it wasn’t until 1902 when White Deer Lands Co. who owned land in Gray County at the time began to sell its holdings that people flocked to the area to buy.
While the population of Pampa remained under 1,000 during that time and was more widely considered a farming and ranching center, the discovery of oil in 1926 in the area caught the attention of investors, industrial developers and people interested in establishing their roots in the booming little town for future generations.
Downtown Pampa was on the up-and-up and the newfound enthusiasm and expansion of the town incited the need for new government and office buildings.
The Phebe Worley family along with business partner, Albert Combs bought 13 sections of land from the White Deer Land Co. in 1913 located about four miles west of Lefors-land that had an abundance of oil.
With their new accumulated wealth, Combs and Worley sought out the architectural expertise of Kaufman with C.L. Boyington Company of Pampa as contractor to construct an office building that would immediately become a local landmark and hub for the local oil and gas industry upon its completion and opening.
William R. Kaufman was the son of Amarillo architect, Davis Paul Kaufman who together, designed numerous schools and government offices throughout the Texas Panhandle, most notably the Gray County Courthouse and City Hall, built just a few years before the Combs-Worley Building.
Kaufman had an eye for the Art Deco style that was popular in the 1920s and 30s, and his vision was that of luxury, extravagance and an undeniable beauty that would capture the attention of all those who came through the bustling town.
Passersby can admire the smooth terra cotta and black ceramic that adorn the piers and pilasters of the exterior, still in their pristine and original condition.
Upon walking in either the west or south entrance, the combined names, Combs-Worley, are inscribed above the doors, ushering guests inside to take an appreciative gander at the terrazzo flooring, gray marbled walls and stairway, the magnificient geometric lighting fixtures and the delicate mixture of turquoise, buff and cream hues used throughout the lobby. The first tenants that settled in the newly built structure were the financial managers of the Combs’ and Worley’s holdings, independent and corporate oil and gas executives, attorneys, an insurance agency and the building’s contractor.
Today, attorneys, CPAs, disability advocates, a barber shop and salon, therapists, engineers, geologists and other businesses occupy the five floors of the building, some whose families that had inhabited the building since its conception.
Ken Fields, who is the longest residing tenant of the Combs-Worley building for the last 49 years has the original lease of the building in his office, and his love and adoration of the building has not faded with time and remains in awe of it each day.
“It has occurred to me on more than one occasion how fortunate I am to have spent my entire professional career in a building with such architectural integrity and so pleasing to the eye,” Fields said.
“I look forward to many more years of strolling into the beloved Combs-Worley to face the events of the day. I see friendly ghosts there, but also new, young faces and historic Combs-Worley Building serves on into the changing years.”
While 92 years’ worth of changes have touched the City of Pampa and sometimes even looking at old photos carries hardly any resemblance of the town, the Combs-Worley Building has stood the test of time and change.
The vintage brass mail box and letter chute is still in use today; the office floors are of the original moultile that was said to be “durable enough to withstand lighted cigarettes thrown on the floor”; the windows on the upper floors have remained in their original case units: the bullet-proof glass of the exterior windows have survived and stepping onto the elevator is like stepping into a time capsule.
Richard Thomas, the General Manager of the Combs-Worley building for the last two years, has a deep reverance for the history of the Combs-Worley building, especially from an architectural and engineering point of view.
“Everything about this building was built way over specs up to the point that it is classified as a nuclear fallout shelter. These windows are not standard resistant windows, they’re bullet-resistant,” Thomas said as he gave me a tour of the offices on the fifth floor.
“We’ve had doctors, dentists-it was the creme-de-la-creme at that time. In fact, some of these offices were actually built specifically for the various tenants. It’s just an amazing place.”
As we went into the boiler room, it became clear that having a deeper understanding and knowledge of older building mechanics is crucial to the structure’s operation and functionality, and with Thomas’s expertise, he was just the man for the job.
“A friend of mine had called and told me they were having some issues here. For a 92 year-old-building, if you don’t have an engineering background and maintenance background, you cannot manage this facility. It has so many parts and moving variables that it requires you to really know what needs to be done and extrapolate an appropriate business plan,” Thomas said.
But of course in order to preserve something that is cherished, it has to be brought gracefully into the present and Richard Thomas has done just that by partnering with Vexus and T-Mobile to bring the building’s technology up to date and also by giving green energy industries a place to plan future developments for Pampa.
“By and large, this is an impressive town and this building is a prime example of it. It’s my goal to leave Pampa a little better than the way I found it. I have such an outpouring of support and when these people get on the horn, amazing things happen.”
“I have a vision here and that is to see this building continue to serve this community because it’s not just brick and mortar. The disability advocates help thousands of people, the lawyers help countless people, the haircuts and their commradery and the various services. I’m trying to find a balance without disrupting the historical appearance and ramification of the building, but yet find a path forward so that history can provide a better future.”